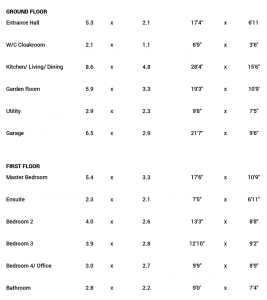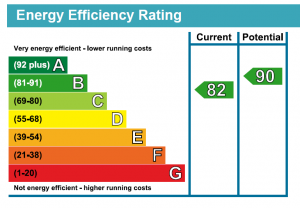Matfen House
12b St. Charles Road, Tudhoe Village, Co.Durham, DL16 6JY
£450,000 T. 01388 420 101MATFEN HOUSE is an impressive newly-built four bedroom dwelling set in 0.25 acres of land overlooking the attractive Listed Victorian St. Charles Church.
It is positioned in a prime position within the conservation area of Tudhoe Village, Co Durham.
The house provides all of the aspects one would require of modern living whilst integrating aesthetically within this popular village.
It is conveniently located for access to nearby Durham City ,Darlington and Teeside with excellent links via the A1 and A19.
The open plan living accommodation to the ground floor is complimentary to today’s wish for an informal, relaxed lifestyle whilst Vaulted ceilings to the first floor provide a modern & welcoming impression. The modern design has been complemented with a high specification & a range of features to ensure viewing is essential.
There are significant gardens to the front & rear to give this property an inviting appeal.
The attractive home briefly comprises:
Ground Floor
ENTRANCE HALL with Bespoke American Oak Glazed Feature Staircase leading to an open plan DINING/KITCHEN /LIVING ROOM with a beautiful fully-fitted Pronorm contemporary kitchen with built-in appliances. The front living space benefits from full height windows with a FEATURE OAK BAY WINDOW.
There is a SUPERB ALL GLAZED GARDEN ROOM TO THE REAR, which is accessible via internal bifold doors providing flexible space to relax or dine in and overlooking a paved patio and garden .
First Floor
The accommodation at first floor level enjoys large VAULTED CEILINGS, which sets this property apart & offers a unique sense of space and light.
There is a spacious MASTER BEDROOM with ENSUITE & DRESSING AREA. The ENSUITE is fully tiled and features VILLEROY & BOCH FITTINGS & VANITY UNIT to the highest standard.
Unusually for a new build there are three further SPACIOUS DOUBLE BEDROOMS all providing desirable space as either bedrooms or alternatively as Home Office or Media Space.
There is a fully tiled FAMILY BATHROOM with separate Shower Enclosure & Bath fitted with VILLEROY & BOCH FITTINGS & VANITY UNIT. Additionally there is a LOFT SPACE providing useful storage.
There is a LARGE GARAGE with extra storage capacity & externally there is ADEQUATE PARKING FOR A NUMBER OF ADDITIONAL VEHICLES .
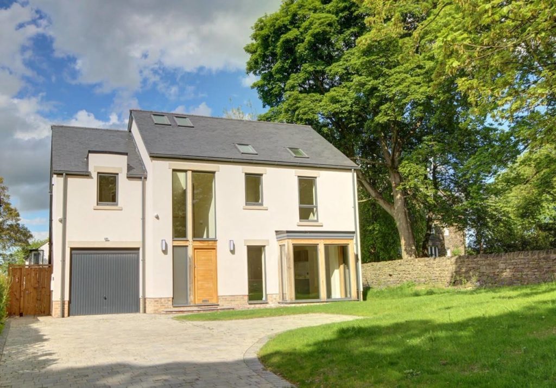
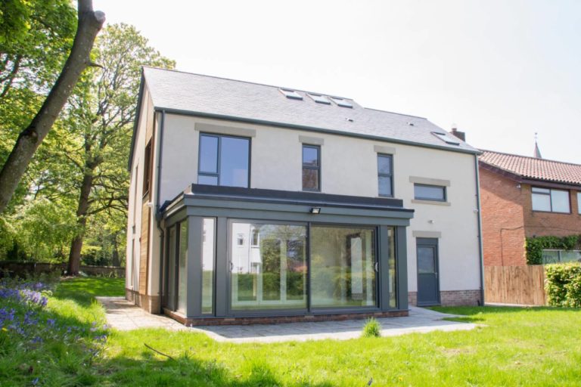
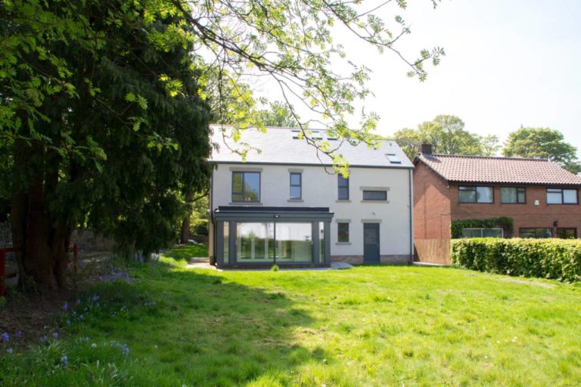
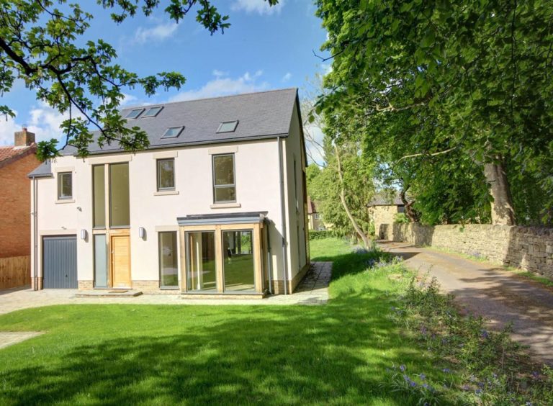
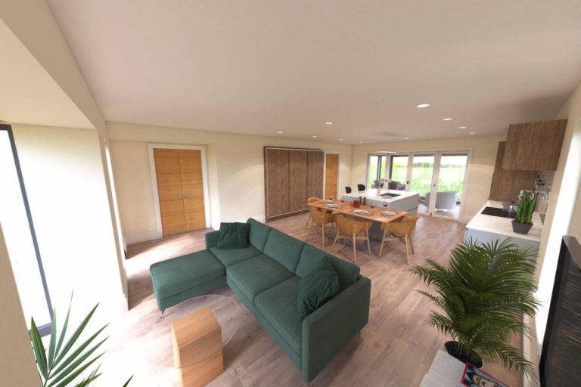
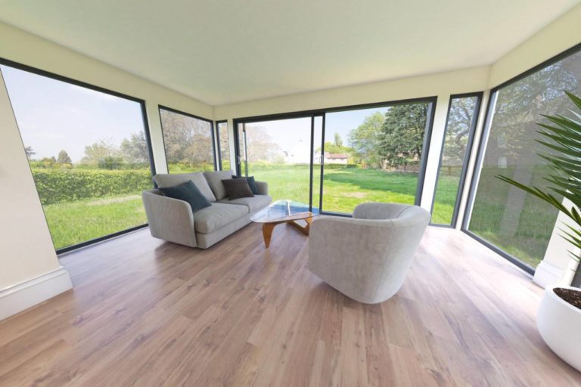
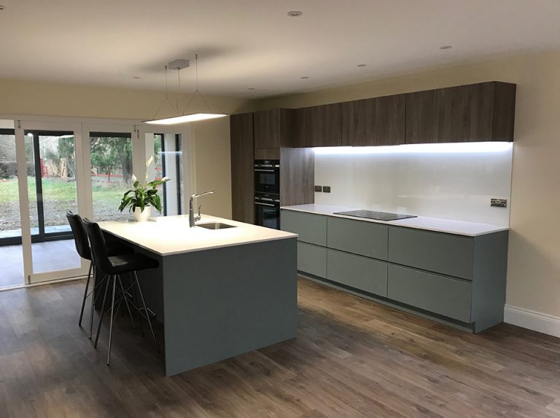

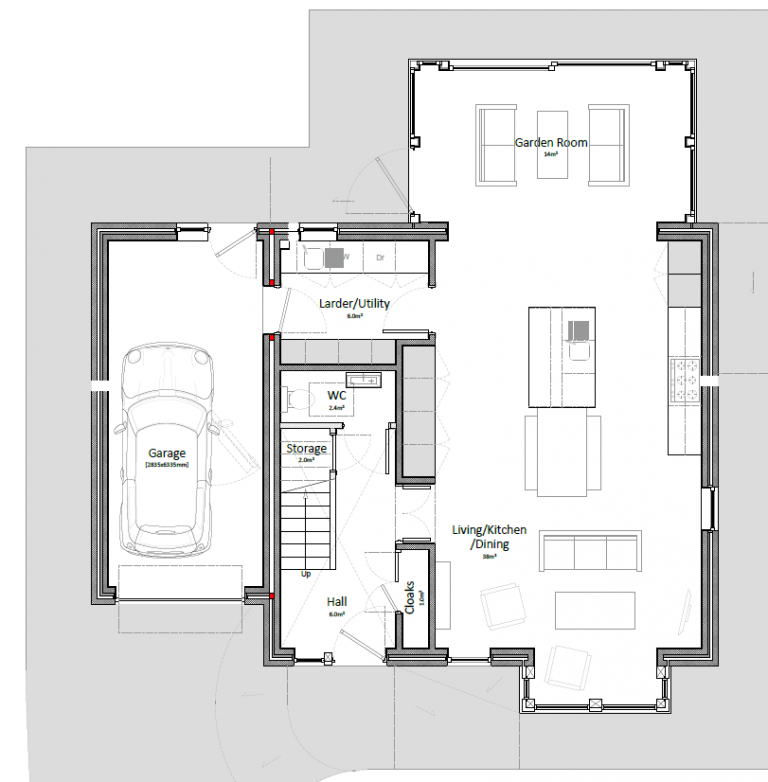
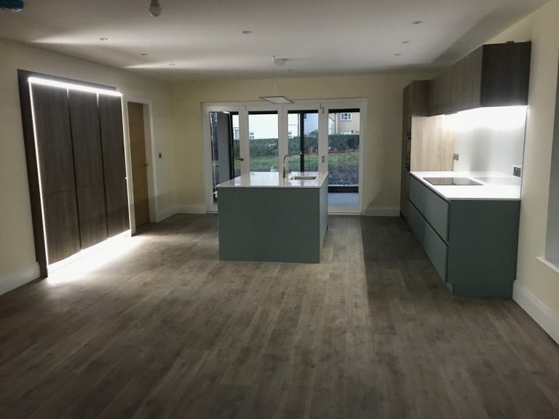
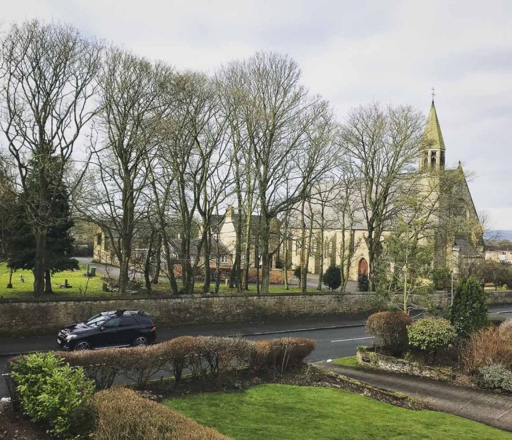
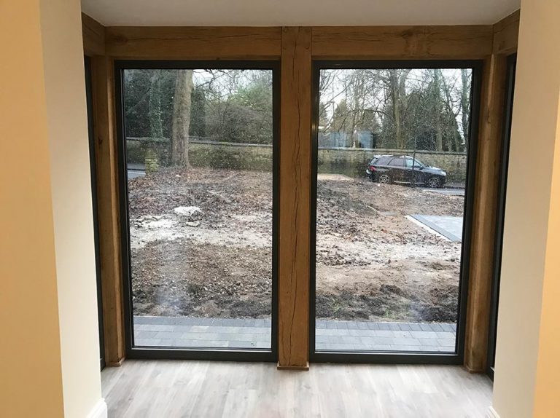
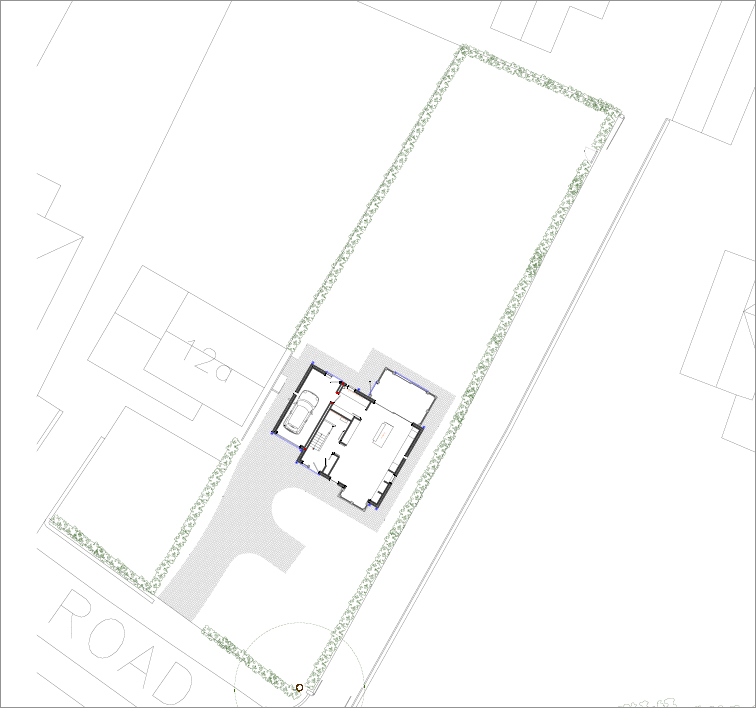
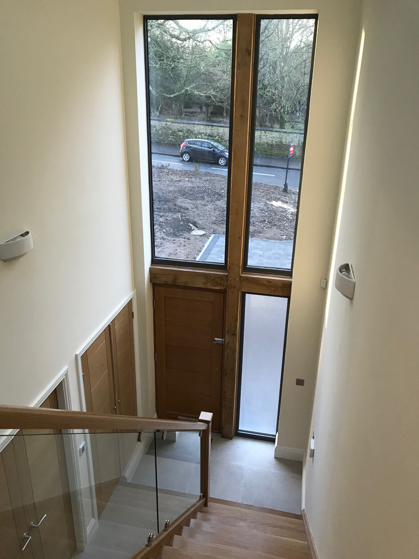
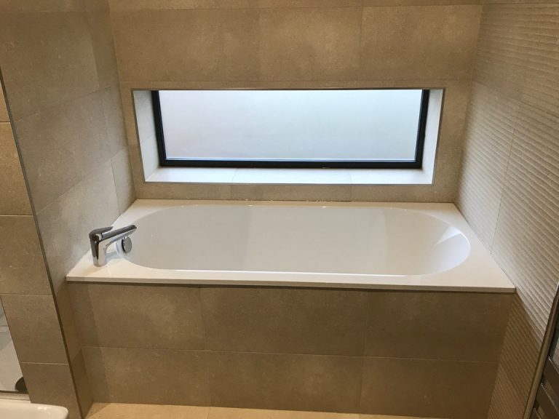
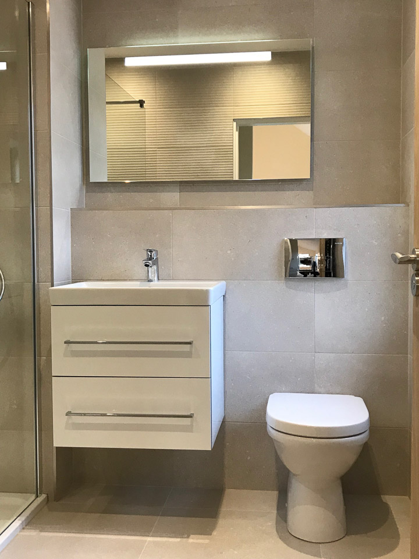
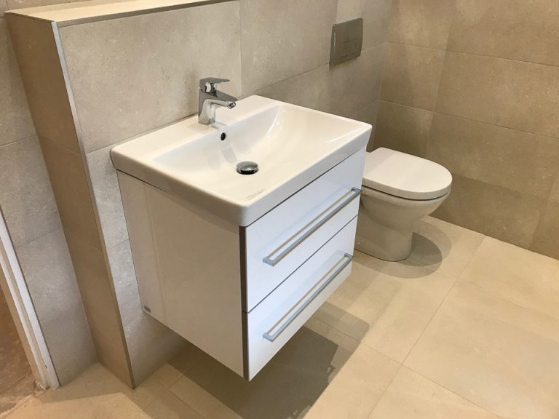
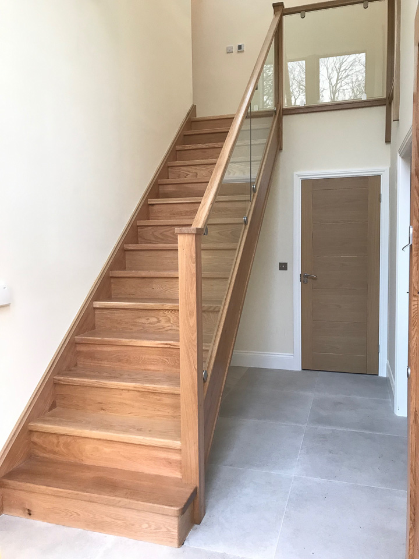
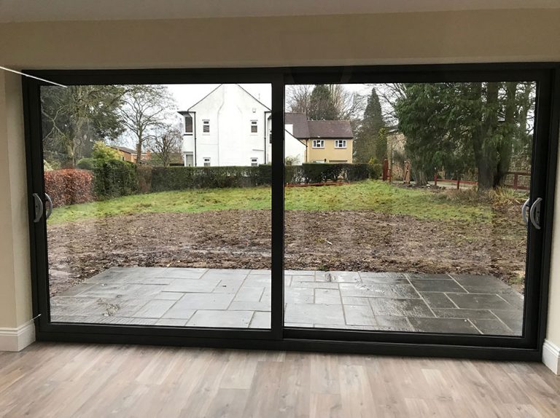
Please read the following
Subject to contract
These particulars are not an offer or contract, nor part of one. You should not rely on statements by James Southern Real Estate Chartered Surveyors in the particulars or by word of mouth or in writing (“information”) as being factually accurate about the property, its condition or its value. Neither James Southern Real Estate Chartered Surveyors nor any joint agent has any authority to make any representations about the property, and accordingly and information given is entirely without responsibility on the part of the agents, seller(s) or lessor(s).
The photographs show only certain parts of the property as they appeared at the time they were taken. Areas, measurements and distances given are approximate only.
Any reference to alterations to, or use of, any part of the property does not mean that any necessary planning, building regulations or other consent has been obtained. A buyer or lessee must find out by inspection or in other ways that these matters have been properly dealt with and that all information is correct.
The VAT position relating to the property may change without notice.
The Vendor does not make or give, and neither James Southern Real Estate Chartered Surveyors nor any person in their employment has any authority to make or give, any representation or warranty whatever in relation to this property.
All statements contained in these particulars as to this property are made without responsibility on the part of James Southern Real Estate Chartered Surveyors.

